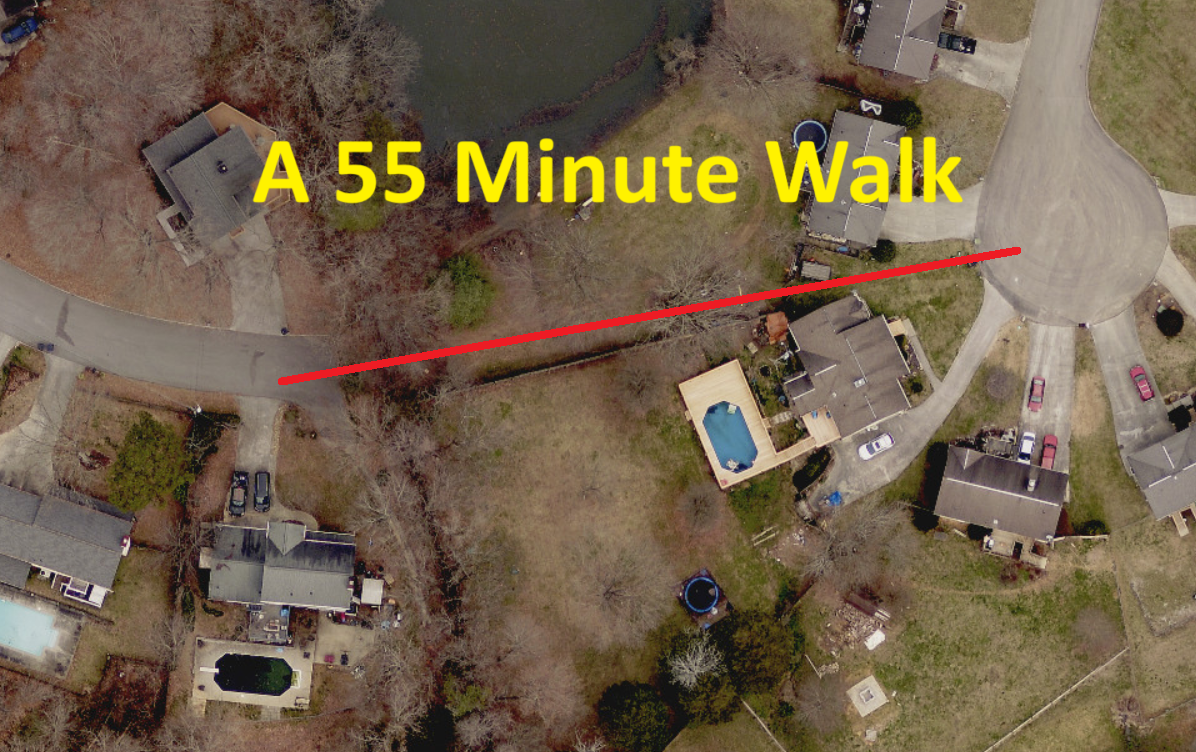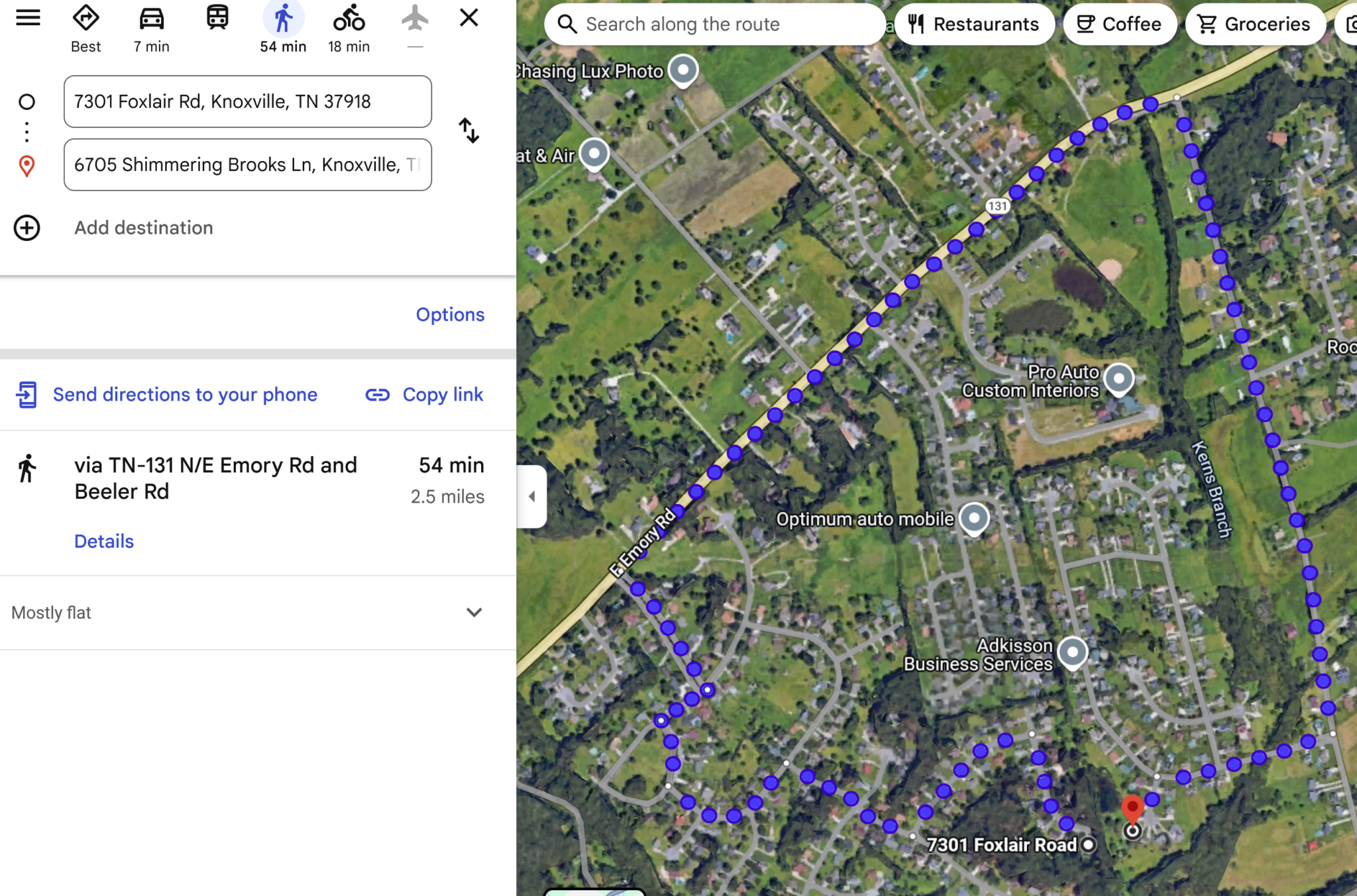Two houses in northeast Knox were built 200 feet apart in two different subdivisions. 7301 Foxlair Rd and 6705 Shimmering Brooks Lane share a property line – they have a shared fence between them. Neighborhood connectivity was not a priority, and the neighborhoods weren’t connected when built. The result: to walk, bike, or drive is 2.5 miles on the shortest path via public roads and walkways. Seven (7) minutes by car, and 54 minutes walking, including 0.7 miles on Emory Rd which has no sidewalks and over 10,000 cars per day.
The result is a lost opportunity to build connected neighborhoods and communities, which bring residents together. Should the county choose to build a school, park, or another amenity on Beeler Rd where there is some vacant land, residents on Foxlair Rd and in the Huntington Place subdivision must exit their subdivision, travel along Emory Rd, and then down Beeler Rd to access that amenity. If we planned for connectivity, residents could walk or bike to the park or school. Legacy Parks often cites a statistic that children who live within two-thirds of a mile from a park with a playground are five times more likely to be a healthy weight. If we don’t connect neighborhoods, there’s no opportunity to connect children to parks.
Omitting connectivity puts more traffic, such as postal and delivery drivers and school buses, onto Emory Rd instead of allowing it to follow the streets of the neighborhood. Then we complain more about the traffic on our major streets.
This shouldn’t have happened in Knox County, but it did.
The importance of Neighborhood Connectivity is recognized in the Knoxville-Knox County Subdivision Regulations in section 3.04.C. The regulations encourage developing interconnected street systems, with a general standard to provide for future street connections to adjoining property, and a requirement for new subdivisions to continue existing streets in adjoining or nearby tracts when it is determined by the Planning Commission to be feasible.
The Huntington Place, Unit 4 subdivision for Foxlair Rd was platted in 1987 and Foxlair Rd included a stub-out to access developments to the east. When the next subdivision, Twin Brooks Unit 1, was platted in 1999, the developers did not take the opportunity to connect streets, even though the subdivision regulations at that time contained a requirement to continue existing streets (62-20). Below you can see how these were developed.

We need our planning officials and our developers to enforce the requirements of the Subdivision Regulations. The new Comprehensive Land Use and Transportation Plan fully supports this with Policy 11 – “Promote connectivity with new development.” The first action of that policy is to 1) Evaluate new residential subdivisions to provide vehicle and pedestrian connections to adjacent subdivisions.


